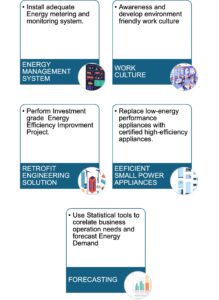ASSESSING POST-OCCUPANCY ENERGY PERFORMANCE AND GAPS WITH DESIGN STAGE ESTIMATION
A post-occupancy energy performance assessment of a newly constructed corporate office building has indicated a heightened energy use intensity along with considerable discrepancies from the estimations made during the design phase. The Energy Performance Indices recorded during the building’s beneficial occupancy and post-occupancy stages were 20 to 40% above the industry benchmark. A comprehensive study was undertaken to ascertain the root causes and delineate a series of remedial measures to ensure a 45% reduction in energy expenditures. The energy efficiency improvement project has been planned over five years, with due consideration to the prioritisation of business needs and incremental capital investments.
Significant energy use intensity was observed in amenities such as the kitchen and cafeteria, swimming pools, spas, sports centres, VIP guest rooms, car parking, theatres and conference halls.
The following reasons have been identified as contributing factors:
- The operations and maintenance team focused minimally, if at all, on the energy performance of the building’s systems and subsystems.
- The energy metering and monitoring system required enhancement to facilitate regular energy profiling.
- The occupancy of the facility was strategically planned on a departmental basis and implemented in a staggered approach. Cross-functional teams were distinctly separated, leading to the partial occupation of operational floors.
- The centralised building HVAC and lighting systems were inadequately designed and equipped for demand-based modularity.
- Significant deficiencies were noted in the installation and commissioning program.
Causes of Energy Performance Gaps Compared with Design Stage Estimates

Remediation actions include:


