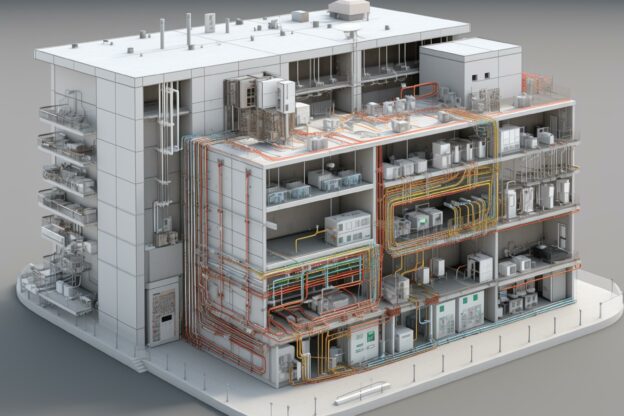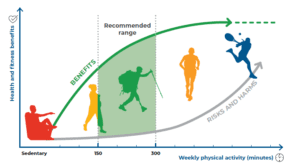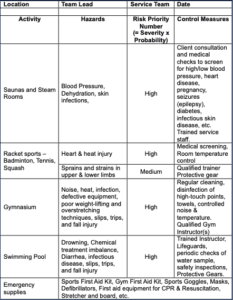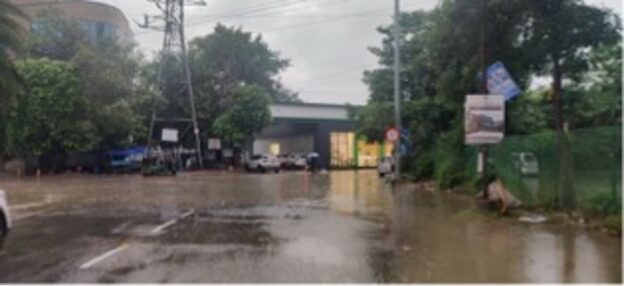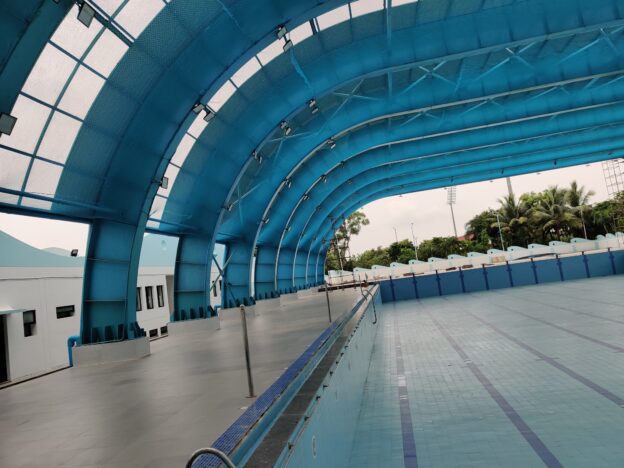It is essential to understand that maintaining a reliable and high-quality data centre operation requires a strategic plan of action to keep its systems and sub-systems at multiple levels. The data centre operations and maintenance team must consist of competent personnel who have a fair understanding of the types and root causes of outages, the criticality of impact, and the cost-effectiveness of the solutions. An annual test program is an effective tool to assess a fair understanding of the design intentions and end-usage requirements and identify known and unknown gaps in the existing system. A planned test program of integrated systems and sub-systems of the data centre infrastructure provides information on functionality, performance efficiency, and gaps with intended outcomes under emergencies.
This write-up aims to notice the common outages encountered with data centres and the necessary preparations to respond to emergencies.
Various study reports on common causes of Data Centre outages in decreasing frequency order indicate –
1. Power interruptions
2. Cooling and ventilation systems failure
3. Human errors
Critical equipment and systems failures can have serious consequences, ranging from risks to life and safety to increased operational costs. To address these concerns, the integrated systems test program is developed to evaluate equipment functionality, assess equipment conditions, and provide training to operating personnel for effective emergency response.
Outages broadly under the above categories are classified to highlight impacts and associated costs.
Outages Impact Common Causes Annual Integrated System Tests Recommended Condition
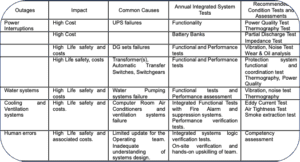
The table above is a reference point for the Data Centre Operations and Maintenance team. Implementing proactive measures like Annual Integrated Systems Testing helps to ensure system reliability. The functional test script must be developed to map gaps across design and operational intent. Each issue needs thorough analytical deliberations among stakeholders to establish life safety, technical, and cost impacts.
Integrated System Testing is a crucial process for ensuring the smooth functioning of a data centre. It must be carefully planned and documented, considering the design and installed logic for operating under different conditions such as ‘NORMAL’, ‘EMERGENCY’, and ‘BREAKDOWN’. To conduct successful Integrated Testing, Load Banks, testing equipment, and trained personnel are essential. In addition, Fire and Life safety systems and sub-systems must be included in the test program.
IST’s outcome helps engineers plan for emergency responses in various breakdown scenarios in advance. Based on performance assessments of critical equipment, projections of power, cooling, ventilation, water, and essential resources can be made. It is also important to note that ISTs performed under experienced guidance establish the reliability of critical environment performance. IST’s outcome also helps draw up a business risk acknowledgement that is a heads-up to crucial management members for future change management.

