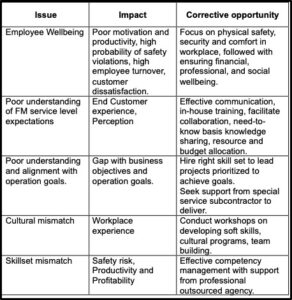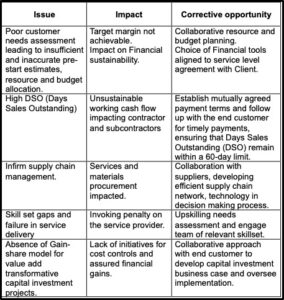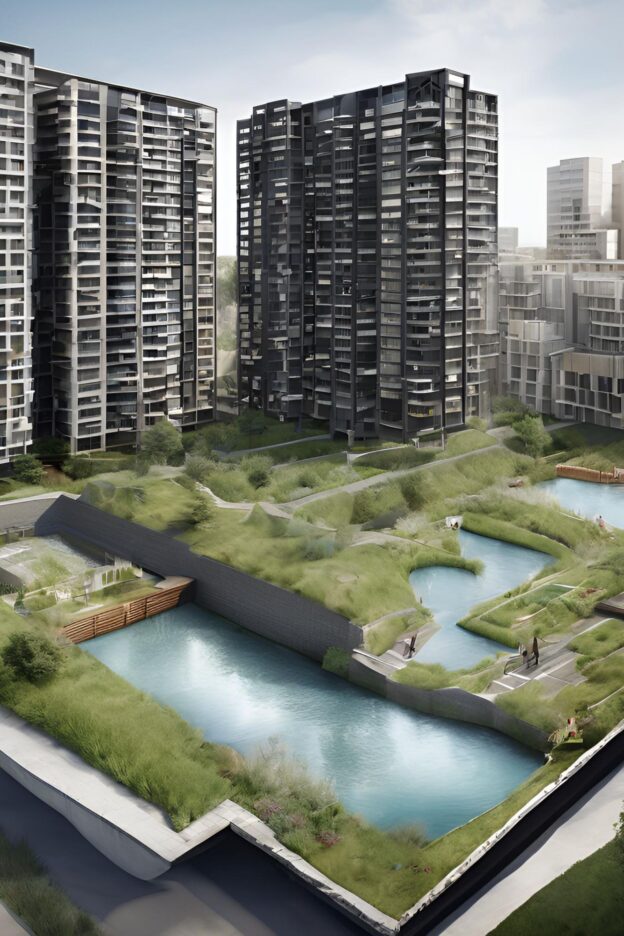Legacy buildings with a total built-up area exceeding 15,000 square meters pose significant challenges to the Facility Management team in accomplishing transformative energy efficiency objectives. An evaluation of the existing energy performance of building services, coupled with a comprehensive, value-added transformative action plan regarding operational procedures and capital investment in retrofit engineering projects, is crucial for enhancing energy efficiency. This article centres on the HVAC system, which accounts for approximately 45-55% of the total energy consumption in a typical fully air-conditioned commercial building operating 24/7, 365 days a year.
The energy components of an HVAC system in a commercial building are
- Ventilation system (~30-35%)
- Cooling Plant (~25-30%)
- Heating (~15-20%)
- Pumps (~10-15%)
- Cooling Towers (~5 – 10%)
(Reference:: www.energy.gov.au; hvac-factsheet-basics-energy-efficiency)
What is Thermal Comfort?
Thermal comfort is defined as that condition of mind which expresses satisfaction with the thermal environment.
Acceptable Thermal Environment – a thermal environment that a substantial majority (more than 80%) of the occupants find thermally acceptable.
– American Society of Heating, Refrigerating and Air-Conditioning Engineers (ASHRAE – 55,2020)
Balancing comfort and energy efficiency in air-conditioning requires careful consideration. Building design and commissioning using the adaptive method establishes acceptable indoor temperature ranges based on function and climate. Standards like ASHRAE 55-2020, ISO 7730–2005, and EN 15251–2007 incorporate adaptive models, which consider behavioural and technical adjustments, acclimatisation, and psychological acceptance.
Six influencing factors of comfort air-conditioning in an open-plan office
- Personal attributes- Metabolic rate (Physical activities), Clothing insulation (Dress code)
- Environmental attributes – Average room temperature, Average air speed, Average radiant temperature, and Humidity
How Facility Management can facilitate comfort air-conditioning for maximum occupants in a large office space (> 15,000 m2).
General approach
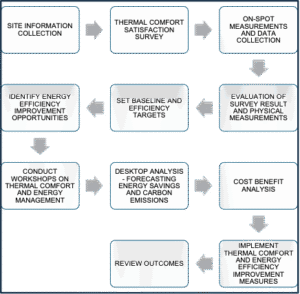
On-site physical measurements and target setting
| ITEM | EQUIPMENT | PERFORMANCE INDICATOR | BASELINE | TARGET |
| 1 | WHOLE BUILDING | GSF —— sqft /ton | ||
| 2 | WHOLE BUILDING ENERGY PERFORMANCE INDEX (EPI) | ——– kWh/m2/Year | ||
| 3 | WHOLE BUILDING HVAC SYSTEM ENERGY PERFORMANCE INDEX (EPI) | ——– kWh/m2/Year | ||
| 4 | CHILLER | — kW/ton (—/kWR) | ||
| 5 | COOLING TOWER | —kW/ton (—kW/kWR) | ||
| 6 | CHILLED-WATER PUMP | —-kW/ton (—-kW/kWR) | ||
| 7 | CONDENSER WATER PUMP | —-kW/ton (—-kW/kWR) | ||
| 8 | AIR HANDLING UNIT | —-kW/ton (—-kW/ton) |
Energy Conservation Measures (ECM)
Decision-making regarding Energy Conservation Measures is contingent upon business management choices based on-
- Driving factors – Business objectives, Regulatory guidelines, Climatic impact, Functional needs, Building architecture, construction and senior Management’s operational priorities.
- Technical feasibility and risk assessment of proposed ‘Energy Conservation’ measures.
- Prioritisation based on business impact
- Occupants’ acceptance of behavioural change management within the facility.
- Forecast energy savings and carbon emission abatement.
- Cost-impact analysis
- Branding and reputation
INDICATIVE ENERGY CONSERVATION MEASURES (ECM)
| THERMAL ENVIRONMENT | ENERGY CONSERVATION MEASURES | ENERGY EFFICIENCY IMPACT | IMPLEMENTATION-EASE / COMPLEXITY | COST IMPACT OF ECM IMPLEMENTATION |
| PERSONAL ATTRIBUTES | ||||
| Clothing | Develop and communicate a season-appropriate dress code for building occupants. | Moderate | Easy to implement | – |
| Awareness | Conduct workshops to develop awareness of energy conservation and general acceptance of adaptive thermal comfort management.. | Every 1 0C increase in room temperature can result in a 2 to 3% reduction in HVAC system energy consumption. | Easy to implement | – |
| Survey | Conduct a thermal comfort survey, analyse and share feedback, and create a collaborative approach to improving sustainable indoor environmental quality. | Moderate | Easy to implement | – |
| ENVIRONMENTAL ATTRIBUTES | ||||
| Reduce radiant heat gains | Apply thermal insulation to walls and roofs to reduce heat transfer. Apply high solar reflective index (SRI) paint on the rooftop and exterior walls to reduce solar heat gain. | Significant | Moderate | Moderate |
| Indoor Lighting | Energy-efficient LED lighting will reduce radiant room temperature. | Moderate | Moderate | Moderate |
| Glass windows, façade, doors | Temporary shading – use of blinds or curtains to prevent indoor sun glare. | Moderate | Easy to implement | Low |
| Dynamic glazing, including chromogenic glazing | Significant | Complex | High | |
| Smart Energy and HVAC System Metering | Calibrate sensors periodically and replace faulty sensors. Introduce a smart energy management system for continuous monitoring and control. | Significant | Significant | Moderate |
| Room Temperature and humidity improvement. | Roof top gardening, indoor potted planters | Moderate | Easy to implement | Low |
| Smart thermostats to optimise temperature and ventilation rate settings based on occupancy. | Significant | Moderate | Moderate | |
| Improve whole building air tightness. | Sealing air duct leaks and maintaining clean filters of air handling units can yield up to 10% energy savings for HVAC systems. | Significant | Moderate | Low |
| Exterior joints, cracks, and holes in the building envelope should be caulked, gasketed, weather stripped, or otherwise sealed to minimise air leakages. | Significant | Moderate | Low | |
| Conduct air leakage tests as per ISO 9972:2015 or ASTM E779, E1827, or E3158 to determine root causes. If leakages exceed 25% of the building commissioning test value, perform an infrared imaging along with a visual inspection and smoke test. | Significant | Significant | Moderate | |
| Improve the performance efficiency of Cooling Towers, Condensers, and Chiller Plant. | Evaluate and assess the performance effectiveness of the primary heat exchange equipment – cooling tower, condensers, and chiller plant. Examine the root causes of a heightened approach temperature in relation to the information provided in the commissioning test report. | Significant | Easy to implement | Low |
| Variable Air Volume system | Explore the opportunity for retrofitting VAV systems where occupancy variation is significant throughout the day or week. (Sports amenities, cafeteria, conference and meeting room, etc.) | Significant | Moderate | Moderate |
| Introduce Smart Pumps | Replace multiple time-repaired pump motors with new smart pump sets. | Significant | Moderate | Moderate |
| Improve Fan efficiency | Replace the entire fan assembly with a high-efficiency fan assembly. | Significant | Complex | High |
| Replace conventional V-belts with energy-efficient flat belts or cogged, raw-edged V-belts with AHU fan units. | Moderate | Moderate | Moderate | |
| Electronically Commutated Motors (ECMS) can provide significant energy savings and controllability in series-fan-powered Air Terminal Units (ATUS), which are used in constant volume air distribution systems. | Significant | Moderate | Moderate | |
| Effective Ventilation System | Analyse and explore the opportunity for integration of the ‘Demand Controlled Ventilation’ (DCV) system in the HVAC system. | Significant | Moderate | Moderate |
| Explore opportunities for Energy Recovery Ventilation (ERV) systems in hot and humid, as well as temperate, climatic zones. | Significant | Moderate | High | |
| Opportunities for retrofitting Free Cooling – Air or Water Economisers. | Significant | Moderate | Moderate | |
| HVAC system equipment optimisation | Programmable thermostats and smart Controllers for predictive scheduling of equipment run hours based on cooling demand. | Significant | Complex | High |
| Investigate the possibility of installing variable speed drives on centrifugal chillers and implementing intelligent optimisation (Central Plant Optimiser) for chillers, cooling towers, and air handling units. | Significant | Complex | High | |
| Low Delta T syndrome | Address the underlying causes of Low Delta T syndrome in the HVAC system. | Significant | Moderate | Low |
Challenges in the Implementation of Energy Conservation Measures
- Management buy-in
- Lack of awareness about the environmental, reputational, market, and financial benefits of ECMs.
- Lack of coordination among multiple stakeholders in multi-tenant properties, including various investors, facility maintenance teams, and local government authorities.
- Cultural resistance to changes in office etiquette can have a direct or indirect impact on energy management discipline.
- Inadequate regulatory measures for energy conservation.
- The absence of, or inadequate awareness of, financial or non-financial incentives from governmental authorities fails to drive initiatives for ECMs.
- Insufficient budget allocation.
- The estimated initial soft costs, which cover the energy audit process and the engagement of a team of experts for analytical cost-benefit and environmental impact analysis, are not allocated.
- A high-cost investment-grade audit procedure does not guarantee savings from energy-saving measures due to the long payback period, typically ranging from 3 to 5 years or more, and the unpredictable dynamics of business operations within the property.
- Difficulties in project planning.
- An inadequate energy management system is in place to monitor and track operating systems.
- Insufficient and poor-quality information and historical data from the site.
- An unskilled in-house team.
- Insufficient knowledge and skill set to conduct on-site testing procedures for Chiller Plant equipment, cooling towers, fans, blowers, and the air-tightness of air ducts and rooms.
Conclusion
In today’s workspaces, feeling comfortable with the temperature is a key part of enjoying your workplace experience. When discomfort lingers, it can significantly impact productivity. That’s why energy-efficient air conditioning is so important; it adds significant value that the facilities management team can bring to any building. With thoughtful planning and innovative measures, even older buildings can see a remarkable transformation.

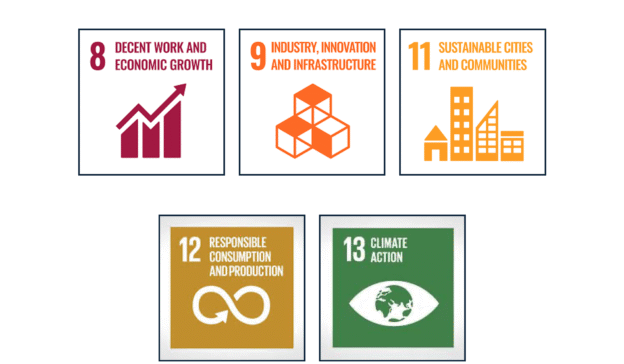
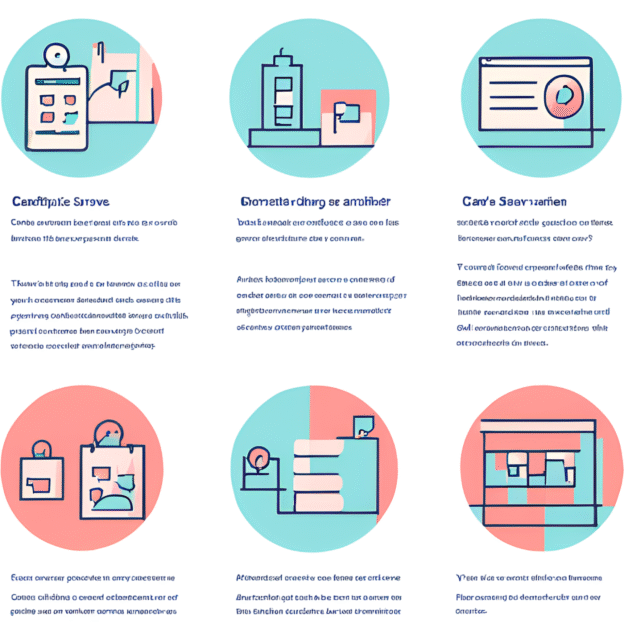
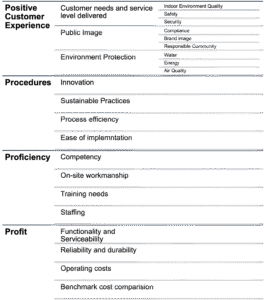
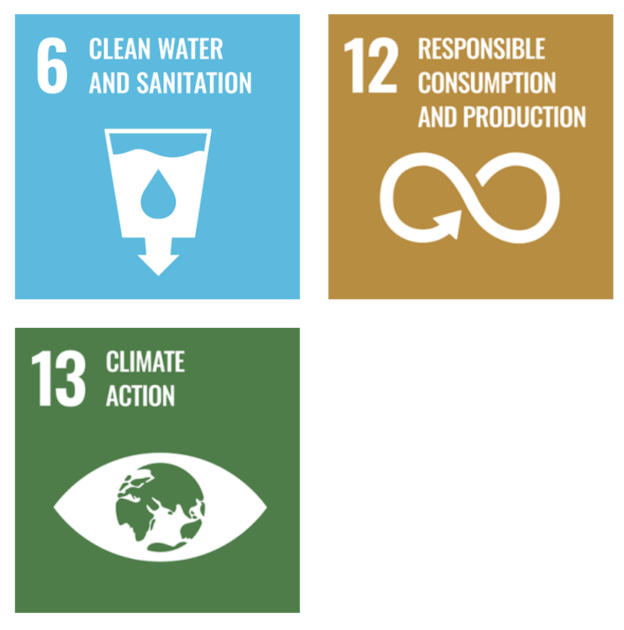
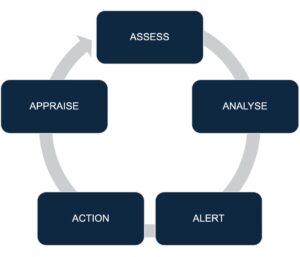
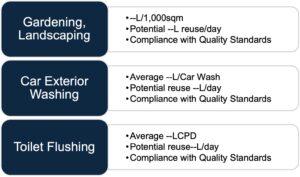
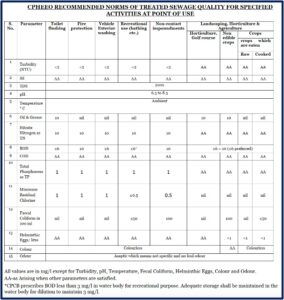
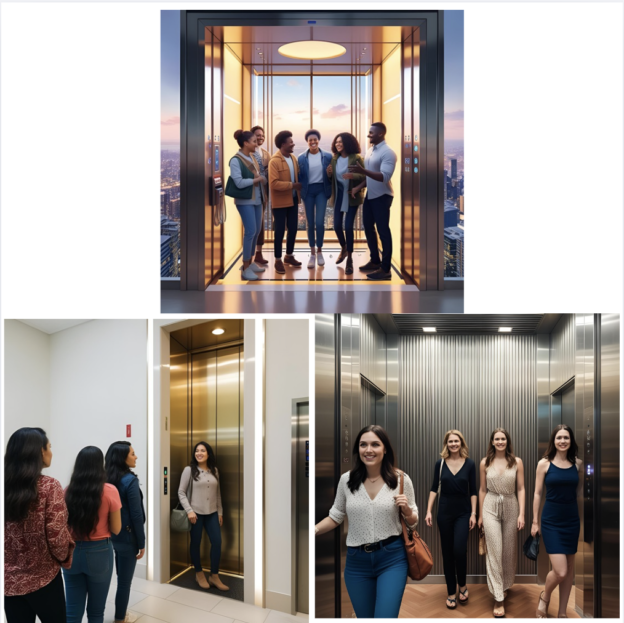


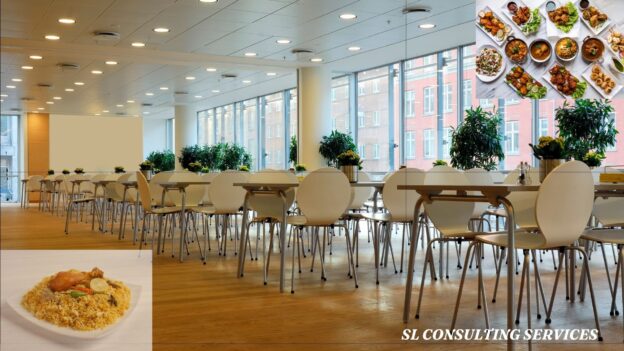


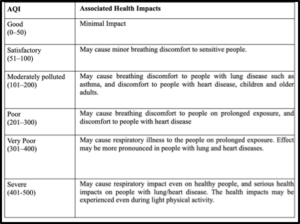 (Source: PIB; Government of India Ministry of Environment, Forest and Climate Change.)
(Source: PIB; Government of India Ministry of Environment, Forest and Climate Change.)



